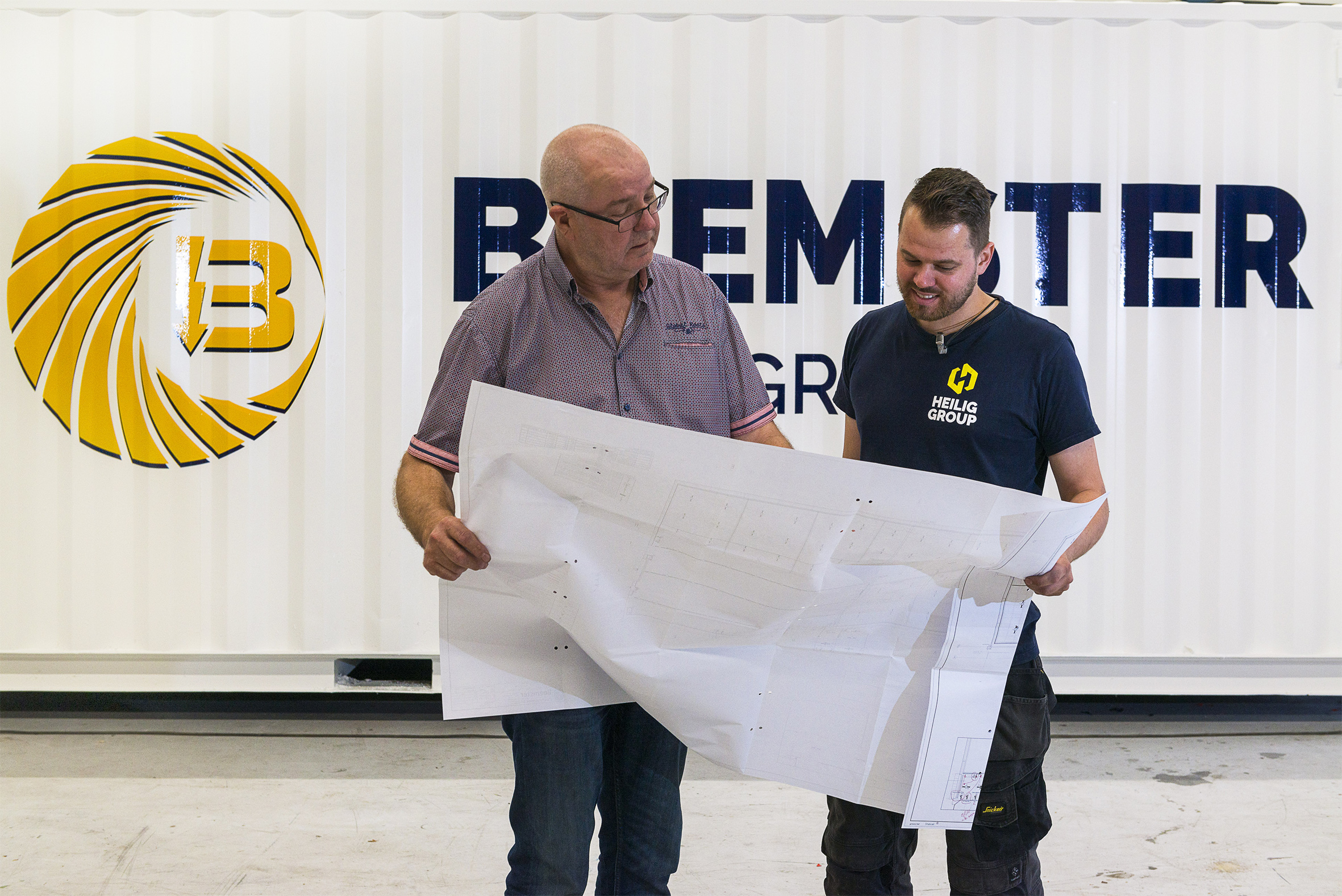CAD DRAWING SOFTWARE
FOR DATA EXCHANGE WITH PROFESSIONAL THIRD PARTIES
CAD drawing software is used for the designing of electrical and electronical schemes, such as installation schemes, installation drawings, block diagrams and control-circuit diagrams. CAD is the abbreviation for Computer Aided Design.
Software licences for the engineering of electrical installations are expensive, but essential for real professionals. There are many software providers, but choosing the most strategic and effective one is essential. Many companies utilize leading software brands to facilitate the exchange of data with third parties.
AUTOCAD FOR DESIGNING ELECTRICAL SCHEMES
With a CAD (Computer-Aided Design) software programme, you can make 2D and 3D drawings for the design of electrical schemes.
The most popular CAD-software is Autocad, developed by the American Autodesk company. An ideal system for designing professional installation drawings, including drawings for lighting, data installation or fire detection installations.
SOFTWARE FOR ELECTRICAL AND MECHANICAL INSTALLATIONS
Stabicad is a frequently used programme in the technical engineering sector for the design, connection and maintenance of electrical and mechanical installations. This software is part of an American company called Trimble. With this software, it is possible to exchange projects and models between Revit and CAD. Stabicad is perfectly compatible with AutoCAD.
Stabicad can also be used for 3D BIM. BIM is the abbreviation for Building Information Modelling, in which different parties in the constructional sector collaborating closely together. Within the project, all the constructional project partners coordinate their work using this method and, consequently less construction errors or design changes will occur.
Stabicad is also often used for the engineering of electrical installations in buildings and machine parks. Stabicad provides more options to process simple data and contains an extensive symbol library with information about the installed components, such as supplier, electrical power, circuit code or type. We not only design simple installation schemes and group legends with this software but also implement changes in the installations.
EPLAN FOR CONTROL PANELS, SWITCH AND DISTRIBUTION BOARDS
Specialists use CAD programme EPLAN Electric P8 to design control panels for switch cabinets, sub-distribution cabinets (SDC) and switchboards.
This professional programme has been specially designed to expedite and simplify work on graphic and object designs for engineering, documentation and maintenance of electrical installations.
EPLAN provides a clear overview of the many data which are essential for the different project phases, such as realisation of production, assembly, commissioning and maintenance of an electrical installation. Data exchange from different project disciplines is simple. This ensures uniform data use and quality of documentation.
This software allows for electrical engineering to directly collaborate with control technology on one level.
In the agricultural and industrial sector switch cabinets and switch boards are often used in industrial automation, for example to connect the control panels of machines. Subsequently, these control panels are provided with a process visualization for more user convenience.
Our specialists are more than happy to provide information and depict your projects with our state-of-the-art software programmes. For more information, please feel free to contact us without any obligation.
Feel free to contact us directly:
Sales team
E: info@beemster.nl
T: +31 (0)72 571 1282
Know what you want? Fill out our contact form:


 NL
NL






